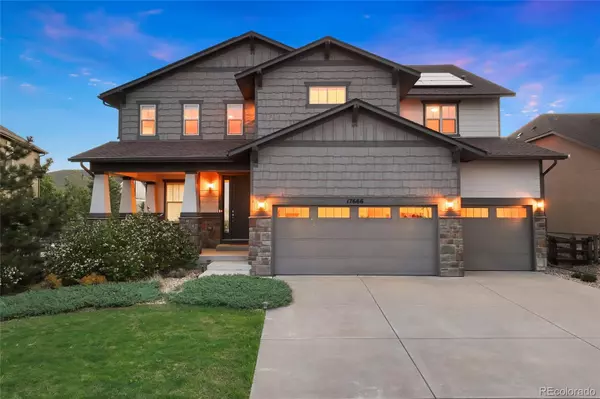For more information regarding the value of a property, please contact us for a free consultation.
17666 W 83rd DR Arvada, CO 80007
Want to know what your home might be worth? Contact us for a FREE valuation!

Our team is ready to help you sell your home for the highest possible price ASAP
Key Details
Sold Price $900,000
Property Type Single Family Home
Sub Type Single Family Residence
Listing Status Sold
Purchase Type For Sale
Square Footage 3,558 sqft
Price per Sqft $252
Subdivision Leyden Rock
MLS Listing ID 2847782
Sold Date 08/05/24
Style Contemporary
Bedrooms 4
Full Baths 3
Three Quarter Bath 1
Condo Fees $360
HOA Fees $30/ann
HOA Y/N Yes
Abv Grd Liv Area 3,558
Originating Board recolorado
Year Built 2015
Annual Tax Amount $8,376
Tax Year 2023
Lot Size 8,276 Sqft
Acres 0.19
Property Description
**NEW Exterior Paint will be completed prior to closing!** Welcome to this stunning two-story home nestled in the sought-after Leyden Rock community in Arvada. Step onto the charming front porch, where a porch swing beckons you to relax and enjoy the tranquil surroundings. Just a stone's throw away, you'll find the community pool, clubhouse, and park. This home boasts one of Leyden's most popular floor plans, featuring meticulously maintained hardwood floors throughout the main level. Upon entry, you'll be greeted by a versatile office space with elegant French doors, ideal for remote work or study. Entertain guests in the formal dining room, complete with a convenient butler's pantry and a dual-sided fireplace, creating a warm and inviting atmosphere. The heart of the home lies in the spacious kitchen, equipped with 42-inch cabinets, slab granite countertops, stainless steel appliances including dual ovens and a gas range, and a walk-in pantry. A guest bedroom and three-quarter bathroom on the main level offer convenience and flexibility of lifestyle. Ascending to the upper level, you'll be captivated by the expansive landing overlooking the vaulted family room below. Retreat to the primary bedroom suite, featuring breathtaking city views of Denver, a luxurious 5-piece bath, a walk-in closet, and convenient access to the laundry room. Two additional guest bedrooms, each with their own ensuite, and a generous loft complete the upper level, providing ample space for family and guests. Embrace the outdoor lifestyle with the extended backyard patio, perfect for a night of relaxation or entertaining. A 3-car garage offers plenty of space for parking and storage, while the inviting front porch sets the scene for Colorado mornings spent watching the sunrise from your porch swing. Solar System is paid in full and owned by the seller! Located in one of Arvada's most coveted neighborhoods, this home offers an unparalleled combination of luxury, comfort, and convenience.
Location
State CO
County Jefferson
Zoning Residential
Rooms
Basement Bath/Stubbed, Partial, Sump Pump, Unfinished
Main Level Bedrooms 1
Interior
Interior Features Entrance Foyer, Five Piece Bath, Granite Counters, High Ceilings, Jack & Jill Bathroom, Kitchen Island, Open Floorplan, Pantry, Primary Suite, Walk-In Closet(s)
Heating Forced Air
Cooling Central Air
Flooring Carpet, Laminate, Wood
Fireplaces Number 1
Fireplaces Type Family Room, Gas, Gas Log
Fireplace Y
Appliance Dishwasher, Double Oven, Dryer, Microwave, Range, Refrigerator, Sump Pump, Washer
Exterior
Exterior Feature Private Yard, Rain Gutters
Parking Features Tandem
Garage Spaces 3.0
Fence Full
View City
Roof Type Composition
Total Parking Spaces 3
Garage Yes
Building
Lot Description Landscaped, Sprinklers In Front, Sprinklers In Rear
Foundation Slab
Sewer Public Sewer
Water Public
Level or Stories Two
Structure Type Frame,Rock,Vinyl Siding
Schools
Elementary Schools Meiklejohn
Middle Schools Wayne Carle
High Schools Ralston Valley
School District Jefferson County R-1
Others
Senior Community No
Ownership Individual
Acceptable Financing Cash, Conventional, FHA, VA Loan
Listing Terms Cash, Conventional, FHA, VA Loan
Special Listing Condition None
Read Less

© 2024 METROLIST, INC., DBA RECOLORADO® – All Rights Reserved
6455 S. Yosemite St., Suite 500 Greenwood Village, CO 80111 USA
Bought with RE/MAX Professionals
GET MORE INFORMATION





